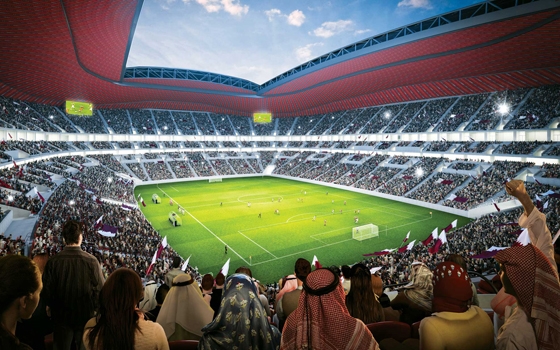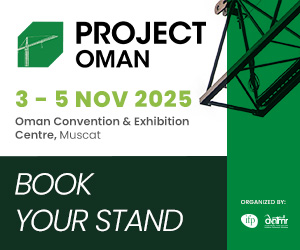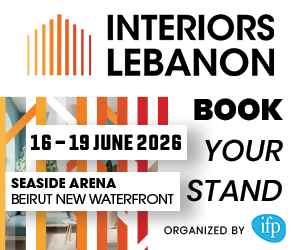Precisely four years to the day that Qatar won the bid to host the 2022 FIFA World Cup, the Supreme Committee for Delivery & Legacy (SC) and Qatar Foundation for Education, Science and Community Development (QF) unveiled the design for Qatar Foundation Stadium and Health & Wellness Precinct, a proposed host venue for the 2022 FIFA World Cup, which will be able to stage matches up to the quarter finals of the tournament.
On this occasion, Hassan Al Thawadi, Secretary General of the Supreme Committee for Delivery & Legacy said: “I am pleased that on the fourth anniversary of Qatar winning the right to host the 2022 FIFA World Cup, the Supreme Committee for Delivery & Legacy is able to stand alongside one of the most prominent Qatari institutions to reveal the design of the Qatar Foundation Stadium. “This is another key milestone in our preparations for hosting the 2022 FIFA World Cup, and is the fourth stadium design we have unveiled in the past thirteen months. The QF Stadium and Health & Wellness Precinct will not only allow us to host an amazing World Cup but also leave a genuine legacy in Qatar, well beyond 2022.”
The Qatar Foundation Stadium and Health & Wellness Precinct is designed to deliver a rich and sustainable sports and health legacy for the QF community and people of Qatar, and to help the nation achieve future successes long after the tournament. Yet, the environmentally sustainable concept and design of the stadium offers inspiration for people around the world to adopt greener lifestyles.
The development will target a Gold Sustainability Building Certification in the US Building Council’s Leadership in Energy and Environmental Design (LEED) ratings system. QF will also incorporate sustainably-sourced building materials that minimize embedded carbon and adhere to energy usage best practices. Photovoltaic and solar thermal panels will produce energy for electricity and hot water, and help power the stadium, swimming pool and indoor pavilion.
Astad Project Management serves as the project manager and RFA Fenwick Iribarren Architects is the Design Consultant for the QF Stadium. The development of QF Stadium, and the associated Health & Wellness Precinct, will be overseen by the Qatar Foundation Capital Projects Directorate in coordination with the Supreme Committee for Delivery & Legacy.
The stadium will have a tournament capacity of 40,000 and, as with all proposed 2022 FIFA World Cup venues, will feature state-of-the-art cooling technology, ensuring comfortable playing and viewing conditions for fans and players alike. Post-tournament, the stadium’s capacity will be reduced to 25,000 to ensure efficient use after the tournament.
The natural grass pitch used during the tournament will be replaced by an artificial one which can be used 365 days a year. The stadium’s seating design will be modified to incorporate a majlis, family areas and other facilities for QF partners.
Located at Education City, the home of QF, an innovative design element of the state-of-the-art stadium will see light filtered through complex geometrical patterns, with the intention to celebrate light by reflecting the intensity of the sun. Its complex geometrical patterns are designed to pay tribute to traditional Islamic architecture. Due for completion in 2018, the entire precinct will have a sustainable business model encouraging and committing to healthy lifestyles, including a range of restaurants and cafes offering healthy options. The stadium and associated precinct will be open to the Qatar and QF communities, offering health and medical clinics for adults and children, male and female gymnasiums, swimming pool, tennis courts, football pitches, cycling and climbing facilities.
The Qatar Foundation Stadium is the fourth design unveiled for the 2022 World Cup, joining the Khalifa International Stadium, Al Bayt Stadium and Zaha Hadid Architects’ Al Wakrah Stadium. All stadiums will be linked by a modern transport network that will transport fans quickly between venues.
The Al Bayt Stadium in Al Khor is modeled after a traditional nomadic tent. The stadium will be finished by 2018, years ahead of the 2022 World Cup. The Al Bayt stadium will reportedly have 60,000 seats and feature eco-friendly technology following LEED principles with a goal of achieving a carbon neutral event. Planning for the long term, the architectural designs feature a detachable upper tier that will reduce the stadium’s capacity to 32,000 seats after the World Cup. The removed seats will be donated to other countries.
Al Wakrah Stadium – famous for its fishing and seafaring heritage – is the proposed southern-most Host City for the 2022 FIFA World Cup. AECOM, in association with Zaha Hadid Architects, have developed the new, innovative design under the guidance of the Qatar 2022 Supreme Committee. Located approximately fifteen kilometers south of Doha, Al Wakrah has served as a vital commercial port and a gateway to the capital throughout Qatar’s history. Al Wakrah’s tradition is reflected in the stadium design, which captures the essence of the traditional dhow, an Arabian pearl fishing boat.
The design of the stadium and the development of an approx. 585,000 m2 precinct area surrounding it will embrace the cultural heritage of Al Wakrah and the adjacent historical settlement of Al Wukair.
The stadium will have a gross capacity of 40,000. The top-tiers of the stadium will be modular, allowing the stadium’s capacity to be lowered to 20,000.
Last but not least, built in 1976, and renovated for the Asian Games in 2006, the Khalifa International Stadium will undergo a comprehensive renovation and will include adding a new building to the east wing, and the construction of a single roof to cover the whole seating area.
The redevelopment will also feature the following: A capacity of 40,000 in compliance with FIFA’s stadium requirements for hosting group, round of 16 and quarter-final matches, innovative cooling technology to ensure an optimal playing temperature of 26 degrees Celsius. The venue will also include the 3-2-1 Qatar Olympic, a sports museum which will be home to historic sport collections and interactive exhibits, in addition to food courts, shops, multi-purpose rooms, VIP lounges and a health center will also be available on the upper and lower concourses to be built in the east wing.
A new road network along with two new metro stations in the surrounding area will connect the stadium to public transport, allowing it to be easily accessible.
All construction contracts for the stadia will be issued in line with the Qatar 2022 Supreme Committee’s Workers’ Charter and Standards – developed in consultation with international human rights organizations – which will enforce best practice, in line with the government’s vision for worker welfare, and cement the tournament as a catalyst to the improvement of workers’ welfare within Qatar and the region.
Ifpinfo
13 March



















































































