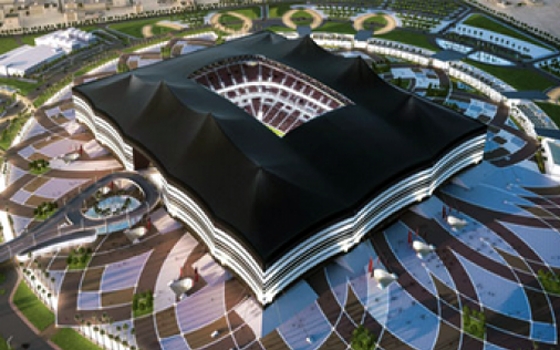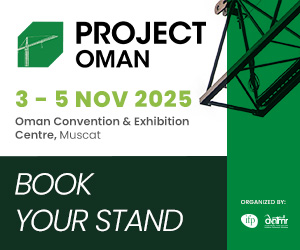The project involves construction of a stadium with the capacity to accommodate 60,000 seats. The capacity of the stadium will be reduced to 32,000 after the 2022 world cup. The stadium will be situated at the heart of a one million square meter complex which will also include a hospital, a mall, and a park. The design of the stadium is modeled on Bayt Al Sha’ar, a black-and-white tent used traditionally by nomadic people in Qatar and the region.
There are 7 companies associated with this project including 5 consultant and 2 owners.
The Al Bayt Stadium will be the semi-final venue for the tournament. Not only will it comply with the Leadership in Energy and Environmental Design (LEED) and Global Sustainability Assessment System (GSAS) ratings, but will also use green building materials.
The stadium has been designed by Dar Al Handasah and is the second venue to start construction after the controversial Al-Wakrah stadium, which has been designed by Zaha Hadid.
Qatar hopes to finish work on the Al Bayt stadium by 2018. In April this year, Qatari officials said that they had reduced the number of stadiums from the initially planned 12 to eight, on rising construction costs.
BNC Network
1 September



















































































